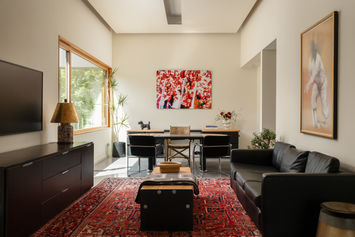
ERIN RESIDENCE
ERIN RESIDENCE
A soulful modern residence. Designed to sync with the rhythm of the sun, the layout offers incredible vistas from all interior spaces, making an effortless connection between the indoors and out.
A home that doesn’t just
sit in nature—it lives within it.
.jpg)
Nestled back on approximately 98 acres in the bucolic countryside of Erin, right on the border of Caledon, a long heritage stone wall lined driveway leads you to a striking modern masterpiece that exudes inspiring living.
.jpg)
Surrounded by its very own organic farmland and woodlands with acres of groomed trails. Truly a rare find with a spectacular 40’ swimming pool overlooking the lush landscape and gardens.
.jpg)


Advanced details like retractable Doepfner windows manufactured in Germany with low emissivity glazing, 6 zone radiant floor heating and central air, Heating and cooling via 2 geothermal pumps, PU-foamed wall cavities, commercial grade reflective membrane roof, and propane powered generator with automatic transfer switch, plus so much more.

.jpg)
.jpg)
.jpg)
Nature framed. Space mastered. A living sculpture.

.jpg)

A series of dynamic living spaces unfold in this remarkable large-footprint family home. 5 bedrooms, 6 bathrooms with over 8500 sq ft including the basement.
.jpg)
.jpg)
.jpg)
.jpg)

Defined by natural materials like heated concrete floors, douglas fir cladded ceilings and stone masonry throughout. A fabulous balance of raw materiality with beauty and comfort. The kitchen and dining room are surrounded by glass connecting the home to the properties unbelievable sunrises and sunsets.




Handsome two-way focal fireplace in open-plan living. A primary wing that doubles as a retreat includes a spa-like ensuite, walk-in closet, and a walkout to a beautiful garden terrace and the pool.




On the other side of the home, several gorgeous sized bedrooms, each with expansive windows and their own special view.

.jpg)


Advanced details like retractable Doepfner windows manufactured in Germany with low emissivity glazing, 6 zone radiant floor heating and central air, Heating and cooling via 2 geothermal pumps, PU-foamed wall cavities, commercial grade reflective membrane roof, and propane powered generator with automatic transfer switch, plus so much more.



A series of dynamic living spaces unfold in this remarkable large-footprint family home. 5 bedrooms, 6 bathrooms with over 8500 sq ft including the basement.

A series of dynamic living spaces unfold in this remarkable large-footprint family home. 5 bedrooms, 6 bathrooms with over 8500 sq ft including the basement.

A series of dynamic living spaces unfold in this remarkable large-footprint family home. 5 bedrooms, 6 bathrooms with over 8500 sq ft including the basement.


Advanced details like retractable Doepfner windows manufactured in Germany with low emissivity glazing, 6 zone radiant floor heating and central air, Heating and cooling via 2 geothermal pumps, PU-foamed wall cavities, commercial grade reflective membrane roof, and propane powered generator with automatic transfer switch, plus so much more.
.jpg)
.jpg)

A series of dynamic living spaces unfold in this remarkable large-footprint family home. 5 bedrooms, 6 bathrooms with over 8500 sq ft including the basement.

Nature framed.
Space mastered.
A living sculpture.
A series of dynamic living spaces unfold in this remarkable large-footprint family home. 5 bedrooms, 6 bathrooms with over 8500 sq ft including the basement.
Surrounded by its very own organic farmland and woodlands with acres of groomed trails. Truly a rare find with a spectacular 40’ swimming pool overlooking the lush landscape and gardens.
Defined by natural materials like heated concrete floors, douglas fir cladded ceilings and stone masonry throughout. A fabulous balance of raw materiality with beauty and comfort. The kitchen and dining room are surrounded by glass connecting the home to the properties unbelievable sunrises and sunsets.
On the other side of the home, several gorgeous sized bedrooms, each with expansive windows and their own special view.
The kitchen and dining room are surrounded by glass connecting the home to the properties unbelievable sunrises and sunsets.
Handsome two-way focal fireplace in open-plan living. A primary wing that doubles as a retreat includes a spa-like ensuite, walk-in closet, and a walkout to a beautiful garden terrace and the pool.
Advanced details like retractable Doepfner windows manufactured in Germany with low emissivity glazing, 6 zone radiant floor heating and central air, Heating and cooling via 2 geothermal pumps, PU-foamed wall cavities, commercial grade reflective membrane roof, and propane powered generator with automatic transfer switch, plus so much more.
Nestled back on approximately 98 acres in the bucolic countryside of Erin, right on the border of Caledon, a long heritage stone wall lined driveway leads you to a striking modern masterpiece that exudes inspiring living.

Nestled back on approximately 98 acres in the bucolic countryside of Erin, right on the border of Caledon, a long heritage stone wall lined driveway leads you to a striking modern masterpiece that exudes inspiring living.
A soulful modern residence. Designed to sync with the rhythm of the sun, the layout offers incredible vistas from all interior spaces, making an effortless connection between the indoors and out.




































